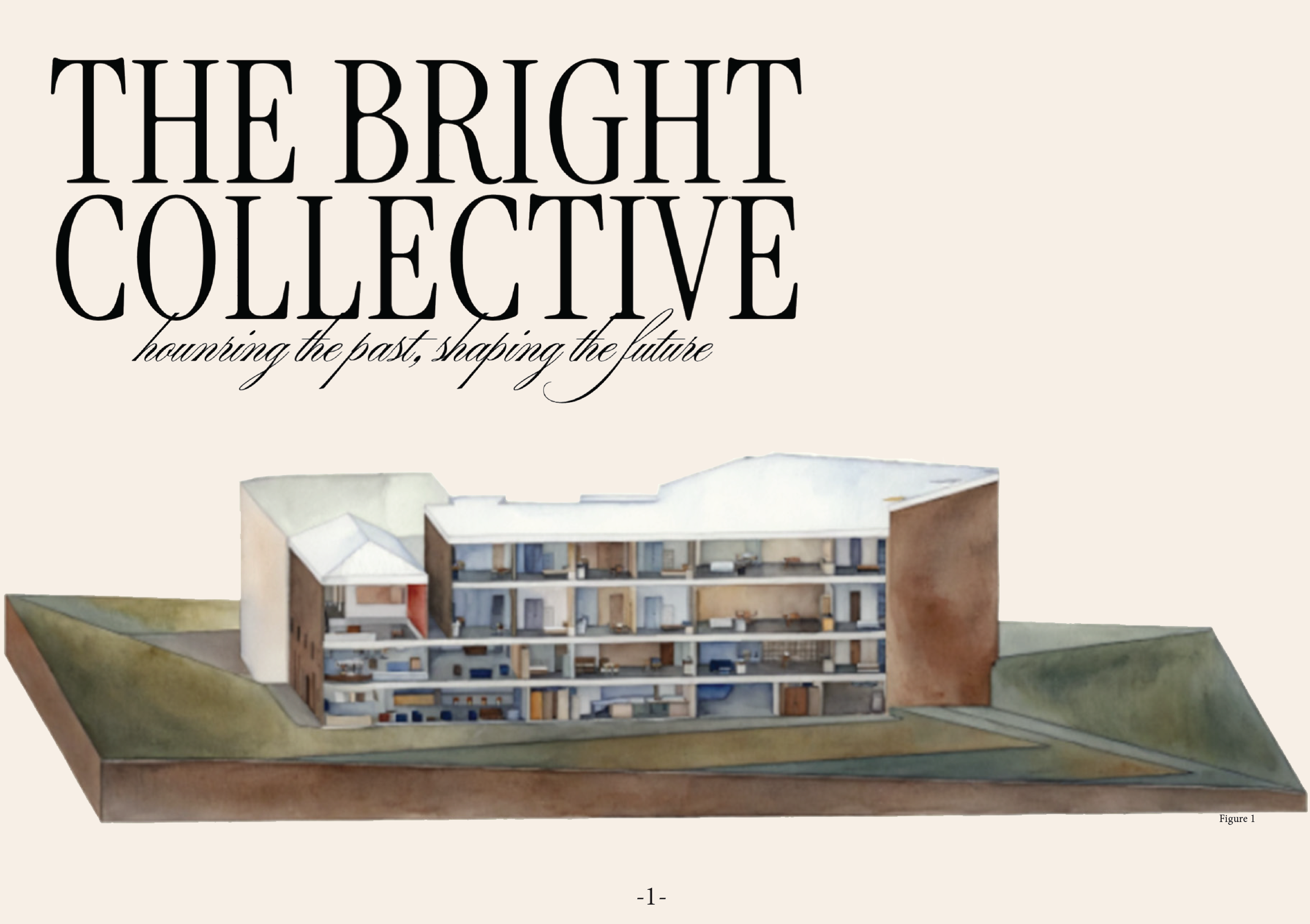As part of my final year studying Interior Architecture and Design, I undertook a project focused on the adaptive reuse of a Grade II listed building on Bournemouth High Street. The aim was to transform the historic space into a mixed-use development combining retail and residential functions. My primary focus was the bakery, where I designed the service counter, developed a comprehensive FF&E schedule, curated fabric and materials boards, and produced a finalized, detailed floor plan tailored to the needs of the space.









